ARCHITECTURE SPACE
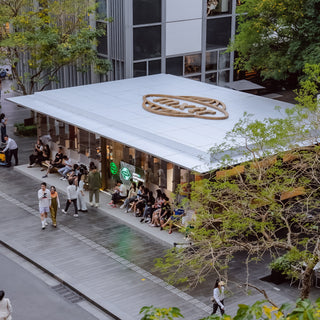
SHENZHEN MIXC WORLD MXTR sustainable club
This project is proposed by SHENZHEN MIXC WORLD’s sub-brand MXTR under the theme of "Sustainable Living Season", seeks to innovate lifestyle concepts and spatial applications for sustainable urban life. The architectural designed by Xu Chuhan, Creative Director of WAARCHI STUDIO, encompasses the main structure, façade, and interior exhibition spaces.
Rooted in an analysis of the vibrant urban dynamics along Shenzhen’s central axis, Shennan Avenue, and the contemporary cultural context of the WANXIANG TIAN DI commercial hub, the architect draws structural inspiration from terraced fields—an agrarian heritage tracing back to the Qin and Han dynasties. The design explores how to reconcile primal visual simplicity with modern materiality, creating a temporary structure that evokes an ancient silhouette from afar yet reveals tactile, innovative materials up close.
By integrating sustainable new materials with layered spatial narratives, the project aims to visualize the tangible connection between historical wisdom and futuristic ecological practices, redefining the sensory experience of sustainability in urban architecture.
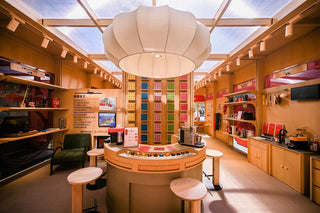
Nespresso XINGCHUN HALL Pop-up Store
The Cantonese character 「醒」 (Xing) unfolds its poetic duality:
「醒目」 (Smart): A metaphor for wit and ingenuity, mirroring the vibrant layers of NESPRESSO coffee.
「醒狮」 (Lion Dance): Rooted in Foshan traditions, symbolizing auspicious beginnings and communal vitality.
「醒春」 (Awakening Spring): An ode to renewal, echoing the seasonal bloom of sensory experiences.
Architecturally inspired by the fluid grace of Lingnan Garden aesthetics, the space weaves a “scenery-in-motion” journey through SHENZHEN MIXC WORLD’s Times Square. Circular and square motifs frame a tactile exploration of taste, while the interplay of front pavilion and rear hall reimagines tradition through a contemporary lens—where every step is both a ritual and a revelation.
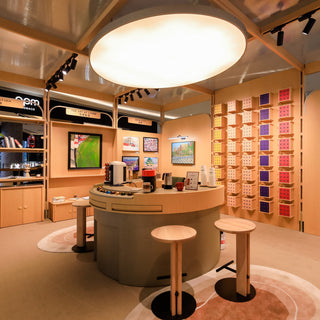
Nespresso Aom Pop-up Store
Modular System & Sustainable Circulation
In this project, WAARCHI STUDIO continues to employ architectural language, using structural elements—columns, axes, beams—as foundational components for spatial modularity. Inspired by traditional mortise-and-tenon joints, the studio reinterprets ancient carpentry techniques through a modern lens, assembling shelves, panels, and cabinets into a multi-scenario system tailored for NESPRESSO.
The space integrates brand-signature wood and recycled aluminum, diverging from conventional wood-only assemblies. Through perforations and morphing geometries, WAARCHI STUDIO injects flexibility and refinement into the design, balancing structural integrity with visual lightness.
Eco-Conscious Circulation & Adaptability
Debuting at Grandview Mall, Panyu, Guangzhou, this modular system is optimized for 30㎡ indoor spaces while retaining full detachability for seamless relocation. Designed for infinite reconfiguration across diverse retail environments, it embodies a zero-waste lifecycle—from material sourcing to cross-city redeployment—aligning with NESPRESSO’s commitment to circular sustainability.
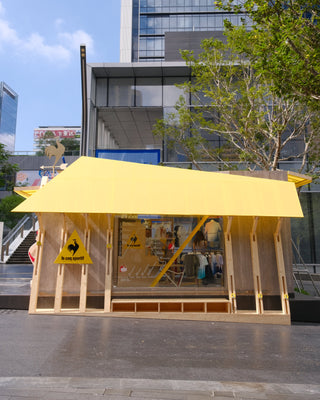
sportif Cycling-themed Pop-up Store @ Shenzhen
The project marks the brand's first pop-up space appearance following its visual identity upgrade, located on Shenzhen MixC World High Street for a three-month duration. After considering WAARCHI STUDIO's interpretation of the brand's French cycling culture narrative, the design employs an original wooden column system combined with the brand's vibrant yellow primary color scheme and red/white/blue accent colors to create a French-inspired lightweight caanopy structure resembling a "cycling supply station" cabin. Through meticulous refinement of both exterior façade architecture and interior display systems, the design uses LCS brand's ON/OFF product series as spatial language, abstracting elements from Parisian street cafés and newsstands while concretely interpreting protective barriers from cycling routes. This approach successfully integrates artistic sensibility with retail functionality in the pop-up space's design and construction.

DISSONA Pop-Up store
The pop-up architectural space and art exhibition narrative flow, custom-designed by WAARCHI STUDIO for leatherware brand DISSONA with 39-year heritage of artisanal craftsmanship, will debut as our 2024 inaugural architectural space and co-branded product design series. Creative Director Xu Chuhan, building upon WAARCHI STUDIO's exploration of Oriental architectural philosophy, was commissioned for DISSONA's art pavilion design. This collaboration profoundly reinterprets the brand's intangible cultural heritage bamboo weaving technique through the "Bamboo Garden Reimagined" main exhibition concept. Aligning with DISSONA's exhibition philosophy of narrating artisan legacies, the design manifests innovative art spaces and co-created home collections, collectively paying tribute to Chinese ancient architecture and traditional intangible cultural heritage.
Xu Chuhan, WAARCHI's Creative Director, unfolds this cross-disciplinary collaboration through three interwoven narrative chapters inspired by Chinese bamboo courtyard ethos. Progressing through visual-tactile-somatic dimensions, the exhibition guides visitors through an immersive journey spanning 39 years of technical inheritance, gradually unveiling a scroll of time-honored craftsmanship.
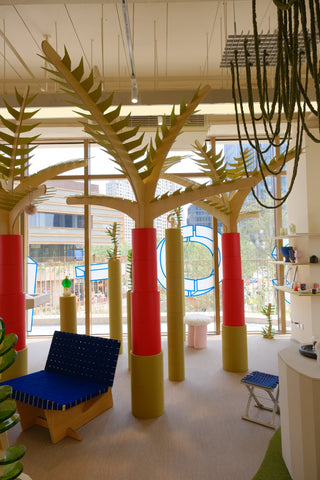
Co-made store
In Shanghai's Xuhui Vanke Plaza, WAARCHI STUDIO has collaborated with Viva Friendship to transform CO-MADE Store into an exhibition-retail hybrid space under the "Rooted Garden" concept. Utilizing eco-friendly materials to biomimic flora morphology, the design integrates product display with artistic installations, crafting an arboreal shopping experience through strategic deployment of simulated climbing vines, scarlet coconut palms, and suspended cryptomeria trees.
The spatial configuration masterfully orchestrates tri-perspectival compositions (overhead, eye-level, upward) to evoke urban rainforest immersion. Modular display systems with flake-interlocking mechanisms enable multidimensional merchandise presentation while ensuring agile spatial management, addressing multifunctional demands from family shoppers, pet owners, and design enthusiasts alike.
This phytomorphic design manifesto manifests @WAARCHI STUDIO's commitment to aesthetic-functionality equilibrium and environmental sustainability, where botanical scenography becomes both commercial driver and ecological statement

BLUE PAVILIONShanghai K11 Shopping Center
Using 100% sustainable building cardboard, a "Blue Pavilion" covering an area of 108 square meters was built in the atrium on B2 of Shanghai K11 Art Mall. The cardboard materials used are 100% sustainable, recyclable and detachable modular combinations, achieving a lightweight transformation of ancient Chinese garden architecture and a contemporary response.
In this 108-square-meter architectural form of the "Blue Pavilion", the classic structures of traditional Chinese ancient architecture, namely "pavilion", "platform", "tower" and "mansion", are ingeniously integrated. The Z-shaped tour route connects them in series, and the travel containers (bag products) and home containers (home product series) of the WAARCHI brand are displayed in a winding manner. An immersive garden tour experience is created for the audience at Shanghai K11.
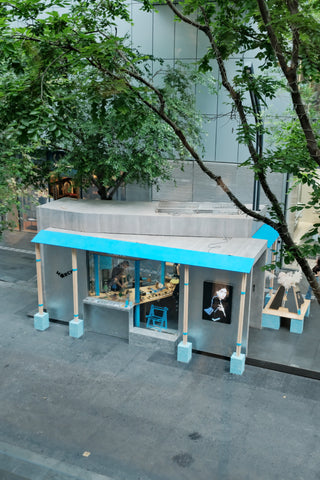
BLUE PAVILIONat SHENZHEN MIXC WORLD
Carry out the spatial design for the pop-up store of the company's eponymous brand WAARCHI located on the High Street of MixC World in Shenzhen. Starting from the brand's tone concept of "The Essence of Architecture, the Container of Life", deconstruct the design language. Select design elements extended from the modeling system of Chinese ancient architecture, such as pitched roofs, combined columns, column base structures, and symbolic installations. Combined with the "Little Blue Brick" material sheets made of recycled construction sand and gravel exclusively developed by WAARCHI STUDIO, create a unique "ancient architectural corner" for the WAARCHI brand, which is located in the trendy central block of Shenzhen.
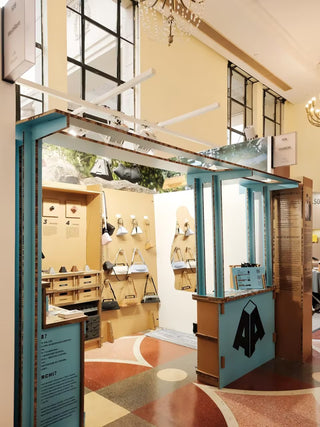
BLUE PAVILIONART 021
WAARCHI Blue Pavilion Collection - The Tenth Stop of the Sustainable Architecture Tour Exhibition,The First Stop of the "Again Encountering the Blue Pavilion Collection" Tour Exhibition Series
From the first stop to the tenth stop, the Blue Pavilion Collection has always continued the genes of Chinese ancient architecture, skillfully integrating elements such as mortise and tenon joints, bracket sets, column bases, and roof beams into contemporary spaces. The inspiration for this spatial design comes from the "Covered Walkway in the Wind and Rain" in Chinese-style gardens. With "connection" as the core, it extends to the connection between travel and home living scenarios, creating a living scene where the dining room and living room are connected, forming a complete and interconnected experience space.
The spatial installations continue to use the sustainable disassembly props from the ninth stop, once again achieving a 100% assembled and recyclable Blue Pavilion Collection, continuing the effective sustainable architectural solutions. The interior is softly wrapped with fabrics in the brand's color, demonstrating the harmonious collision between modern fashion, living scenarios, and the language of ancient architecture. The overall space not only exudes the classic charm of ancient architecture but also is filled with the refined connotations of modern life.

HAI550 "Blue Pavilion Anthology" Brand Tour
WAARCHI Blue Pavilion Anthology: Sustainable Architecture Tour 7th Stop - Blue Pavilion Pro Max
Reconnecting with Shanghai at the newly inaugurated Huaihai Road HAI550 commercial hub, we present an evolution of WAARCHI's sustainable cardboard architecture. This iteration integrates reclaimed construction materials with our pioneering Paper-Wood-Metal Hybrid System featuring full mortise-tenon joints, redefining modular circularity.
The 100% assemblable/recyclable Blue Pavilion installation anchors a spatial narrative through its central corridor, fluidly connecting the brand's Mobile Containers (travel accessories) and Domestic Containers (homeware) collections. This architectural organism materializes the philosophy "Architecture in Essence, Containers for Living", crafting an immersive experiential space where ancient tectonic wisdom regenerates through contemporary sustainability praxis.

