INSTALLATION ART
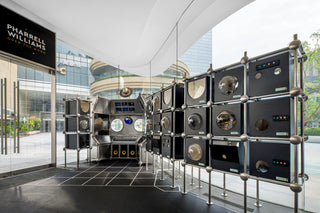
LEGO X PHARRELL WILLIAMS Pop-Up Space
The Cosmic Inspiration Receiver installation, conceptually rooted in spacecraft navigation modules, manifests as a brushed stainless steel architectural organism that materializes interstellar futurism through its monomaterial strategy. Synergizing LEGO®'s signature modular design DNA with WAARCHI STUDIO's parametric logic, this collaborative apparatus with Pharrell Williams engineers multi-functional interactive zones through precision-knitted spatial programming—transmitting enigmatic cosmic signals via touch-sensitive "galactic frequency panels" while embedding Williams' musical motifs into its audiovisual synchronization interfaces, thereby awakening visitors' interstellar curiosity through a syntax of tactile light-sound dialogues. Simultaneously, the Cosmic Clues Repository installation system deploys 21 matte-black cubic modules suspended within a brushed stainless steel matrix, operationalizing WAARCHI STUDIO's modular expertise to craft a multi-sensory decoding experience where LEGO®-inspired tactile walls intersect with Williams' rhythm-encoded projection mapping, constructing an immersive "Space Inspiration Vault" that translates cosmic mystery into tangible interaction mechanics—from chromatic frequency gateways responding to body temperature to sonic cubes emitting beat-synchronized light pulses—ultimately forging a neo-astronautical narrative where brand philosophy and musical cosmology coalesce through industrial-grade spatial semiotics.
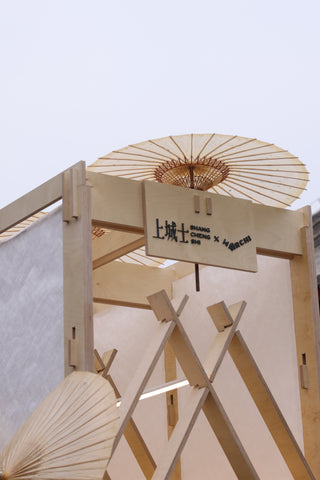
Shang cheng shi ICHSkeletal Umbrella Pavilion
Shangchengshi x WAARCHI Articulated Joints Pavilion
Shangchengshi collaborates with WAARCHI and its Transdisciplinary Architecture Studio to reify China's architectural legacy through the Articulated Joints Pavilion—a spatial manifesto fusing ancient "umbrella pavilion" morphology with mortise-and-tenon joinery principles, conceived as a spiritual continuum for Yuhang's Intangible Cultural Heritage oil-paper umbrella craftsmanship. This kinetic installation crystallizes fenggu (structural integrity) through 317 precision-engineered joints that orchestrate modular symmetry in steel lattices and timber frameworks, embodying how China's architectural DNA persists via articulated nodes resisting cultural erosion, where CNC-milled umbrella ribs echo Song Dynasty bracket sets while parametric membranes filter chromatic light into oil-paper's translucent glow. Visitors navigate through tactile dialogues of ancestral wisdom—touch-activated interfaces decoding modular construction logic, kinetic roof modules mirroring umbrella mechanics, and stainless steel ligaments symbolizing cultural resilience—all converging in a spatial poem where breeze whispers through timber matrices, framing a nuanced dialogue between architectural fortitude and artisanal tenderness, as the pavilion's pulsating joints breathe industrialized poetry into five-millennia construction ethos.
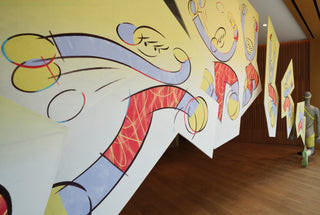
lululemonKite Installation
The structural design consultancy for this installation was led by architect Xu Chuhan (Creative Director of WAARCHISTUDIO). By deconstructing and interpreting Toi's illustrations, Xu's design focused on maintaining the visual narrative integrity from a single viewpoint while creating layered three-dimensional experiences from multiple entry points. This approach ensures the complete storytelling of Toi's artwork is preserved when viewed frontally, while visitors approaching from different angles encounter dynamic spatial interactions and structural depth within the space.
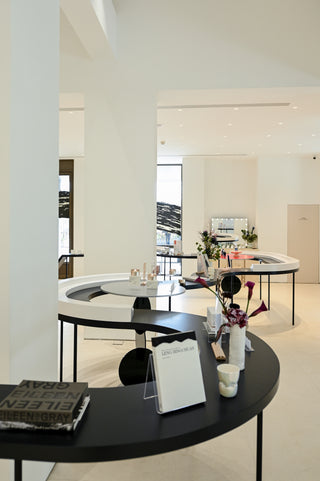
Xuxu Huasheng Fashion Cultural Awards
WAARCHISTUDIO collaborated with Xuxu Huasheng Media Group to design four Pop-Up spaces at Aranya Friendship Bay, delivering conceptual and schematic design alongside turnkey project execution. Centered on Tmall Black Box's "Chinese Myth Reimagined Community" theme, the design reinterprets foundational Chinese myths through modern spatial and visual merchandising narratives, aligning with Tmall's brand categories and campaign priorities. The spatial logic unfolds through three dimensions:
Mythological Origins – Reconstructing familiar myths as experiential anchors via material/textile archaeology and interactive scenography;
Community Embodiment – Each Pop-Up embodies distinct mythological archetypes (e.g., "Celestial Weaving Loom" for fashion, "Alchemy Crucible" for beauty), translating cosmic narratives into community interaction modalities where mythology-infused sensory encounters collide with social behaviors to forge tangible experiences;
Ritual Transition – Subverting conventional entry-exit behavioral logic through curatorial sequencing that guides visitors from observational participation to embodied engagement, embedding physical totems (myth-inspired packaging fragments) and narrative imprints (soundscape tokens) as portable memory carriers. This spatial trilogy actualizes Tmall's commerce-mythology dialectic through industrialized storytelling mechanics.
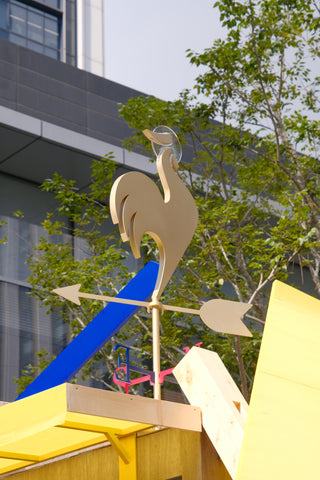
Le Coq SportifRooster Logo Installation
Responding to the brand's demand for three-dimensional interpretation of its iconic French rooster logo, WAARCHI STUDIO employed China's traditional mortise-and-tenon joint structures, drawing inspiration from mountainous terrain patterns and topographic contour lines associated with cycling sports historically supported by the century-old brand. The installation strategically balances mass distribution within a lightweight framework while emphasizing structural equilibrium through symmetrical engineering, materializing the brand's athletic heritage in spatial form via intersecting aluminum alloy plates and CNC-milled wood modules that geometrically reconstruct the rooster silhouette.
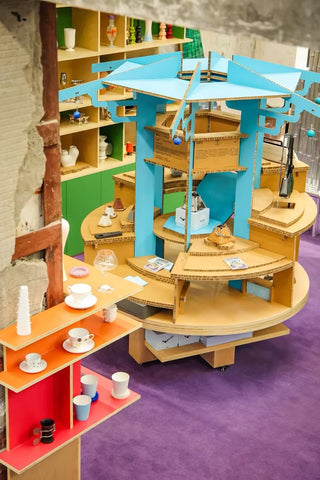
TAKE IT STORE!Hexagonal Cardboard Pavilion
WAARCHI STUDIO drew inspiration from the "hexagonal pavilion" in Chinese classical gardens, constructing a tiered ascending structure entirely from sustainably interpreted corrugated cardboard on a 1.6-meter diameter circular table. This microcosmic installation commercially reinterprets traditional pavilion construction wisdom through CNC-cut interlocking paper modules and indigo-hued surface treatments, materializing ancient architectural philosophy within contemporary retail spatial constraints.
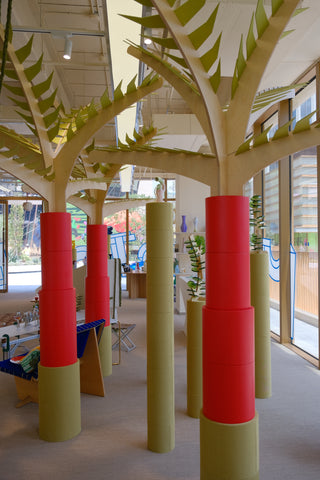
Xuhui Vanke Center Art Window Installation
WAARCHI STUDIO collaborated with Long Live Friendship and @WallpaperSTORE to conceive this window display themed "Earth's Vegetation Theater", inspired by the vegetation landscapes across Earth's thermal zones from tropical to subtropical, temperate, and subarctic regions. The design team conducted morphological curation of representative plants from each thermal zone, translating these biological observations into a cohesive visual narrative through systematic design methodology. Originating from cross-disciplinary dialogues between Long Live Friendship's creative team and WAARCHI designers, the concept explores humanity's innate affinity for flora while satisfying intellectual curiosity about unknown ecosystems, materializing as an educational-artistic hybrid where parametric plant modules in resin and recycled acrylic simulate vegetation stratification patterns, creating both a stage for design enthusiasts to discuss sustainable aesthetics and an accessible science theater for all ages through thermal-zone color gradients and scaled biodiversity dioramas.
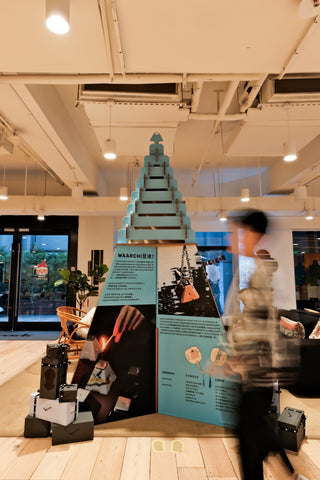
WAARCHI x WeWorkChristmas Tree
WAARCHI STUDIO, the brand's creative studio, officially entered the WeWork CR Land Tower Community in December. To celebrate both the residency and Christmas season, we created a distinctive Christmas tree installation—the "Dougong Pagoda"—inspired by China's traditional architectural bracket system ("dougong"). This vibrant azure-hued structure, rendered in WAARCHI's signature modeling blue, utilizes sustainable corrugated cardboard and mortise-and-tenon joinery, bridging Western festive traditions with Eastern architectural philosophy through its culturally syncretic design.

